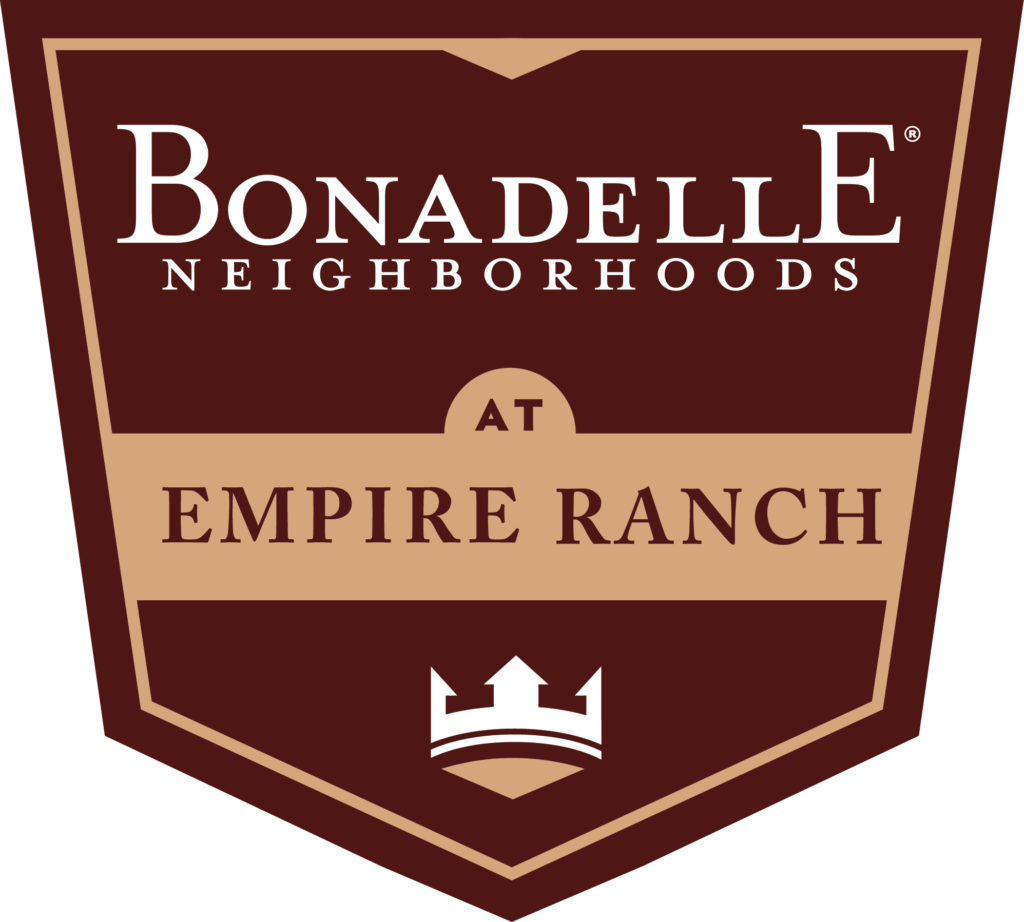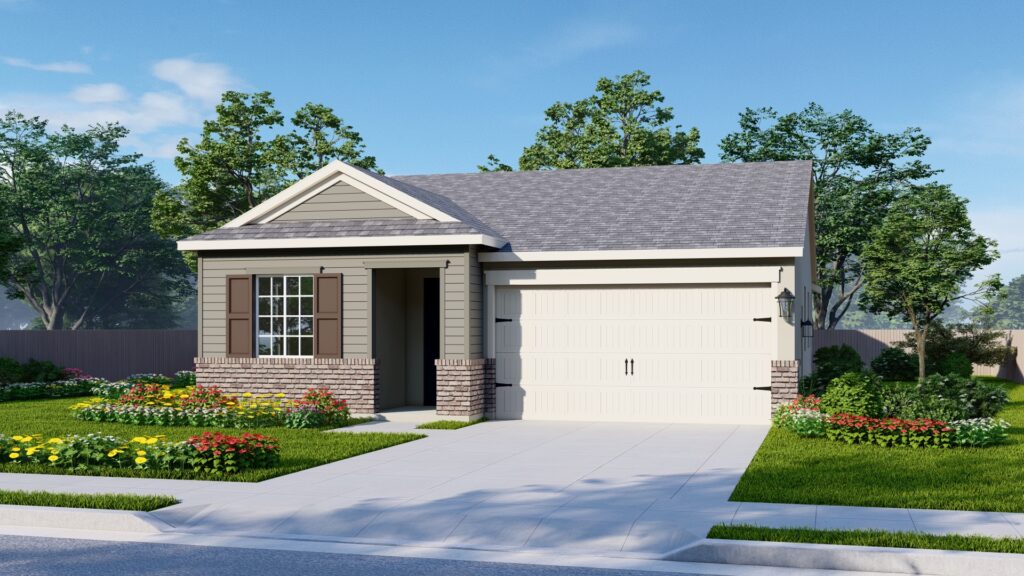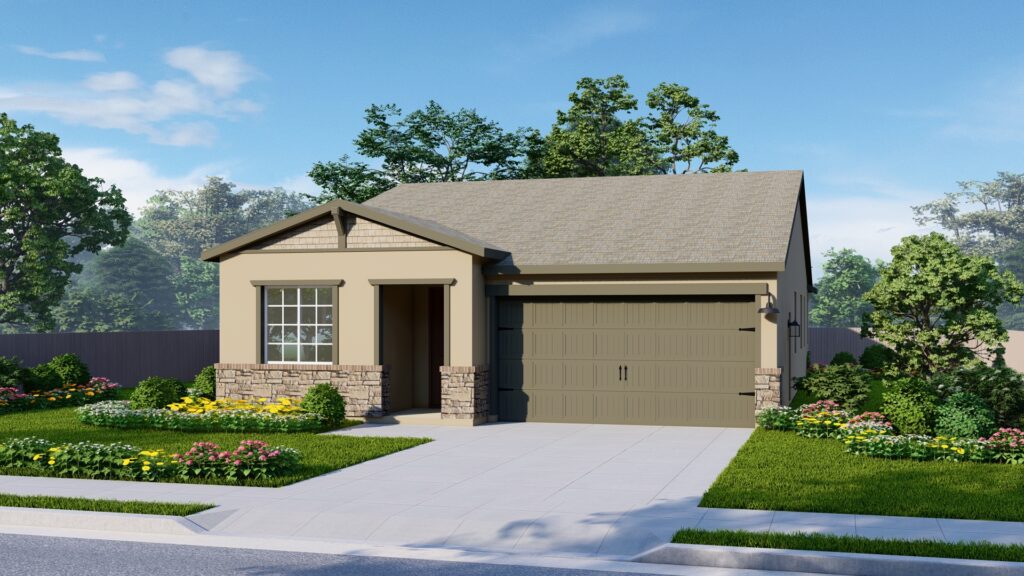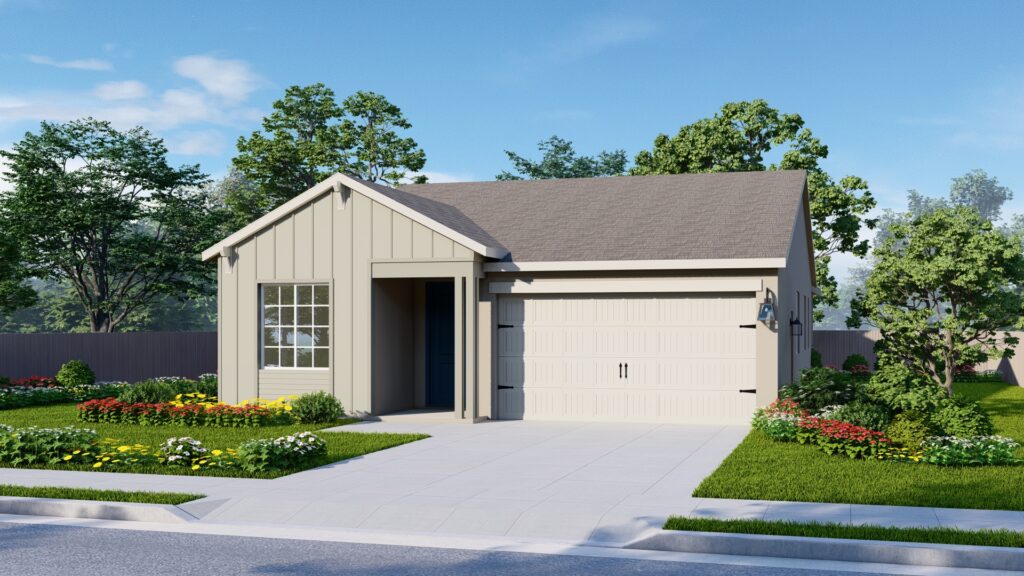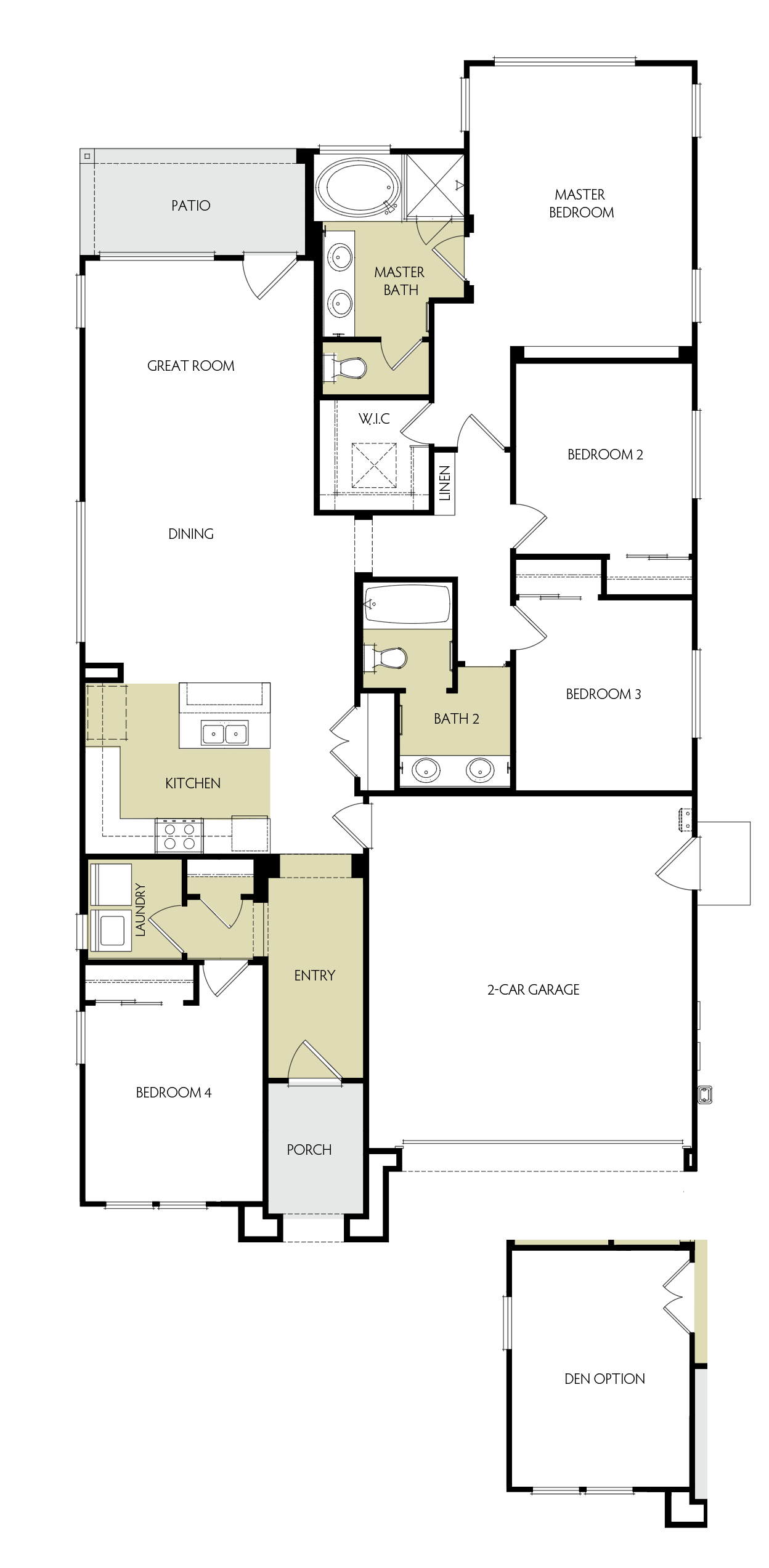Hilltop Series Homes
Charlotte
Starting From $413,950
1,615
Square Feet
4
Bedrooms
2
Bathrooms
Two-Car
Garage
The Charlotte floor plan is available in three exterior elevations
*ARTIST RENDERING – ACTUAL HOMES MAY VARY
